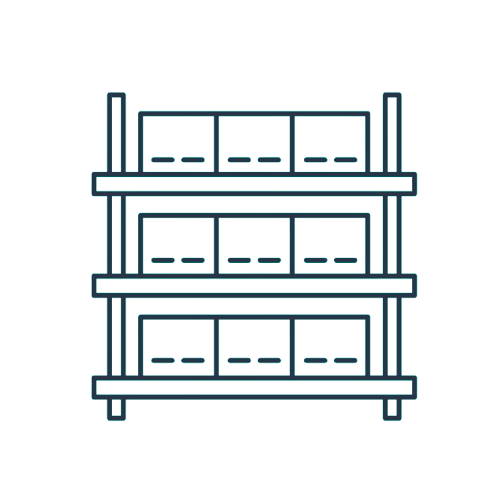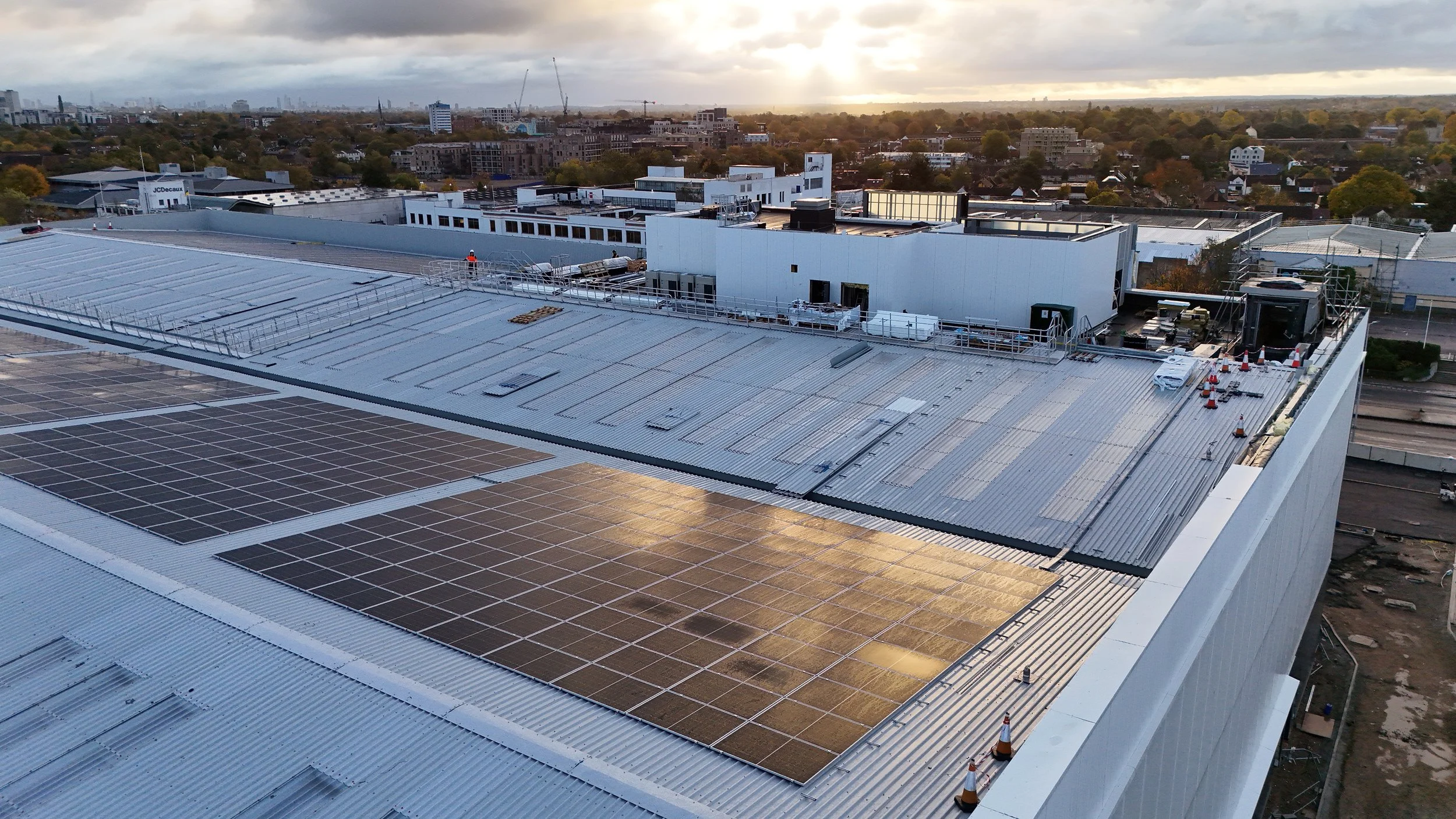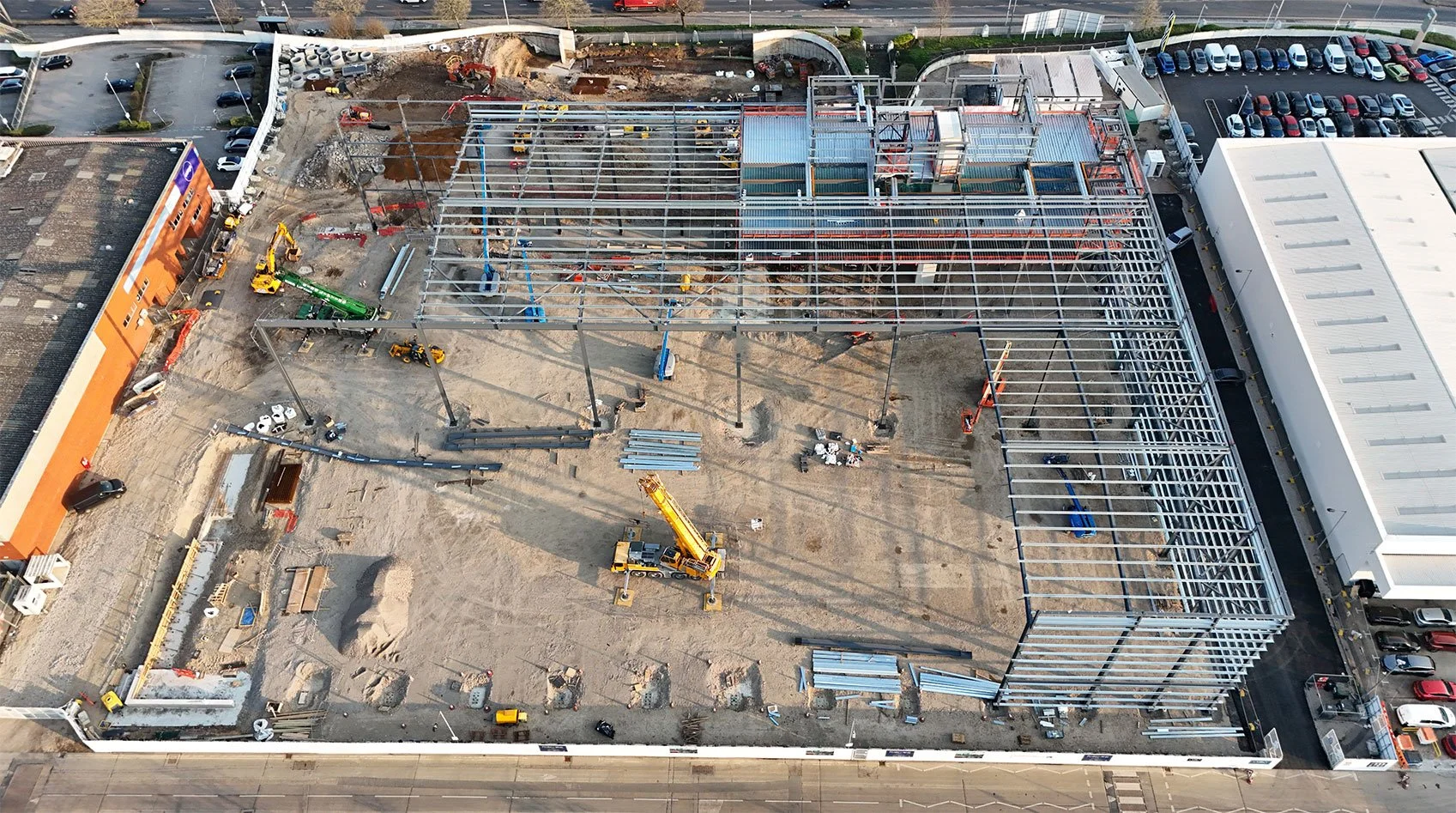Indicative CGI
A NEW ICONIC
HQ INDUSTRIAL LOGISTICS FACILITY TO LET
89,904 SQ FT (8,352 SQ M)
AVAILABLE NOW
PRIME LONDON LOCATION | BRENTFORD TW8 9DE
Firestone LDN is a new, iconic HQ Industrial Logistics facility situated in a prime London location and part of a thriving business community at West Cross Industrial Park, London.
It follows a heritage-led design which reinstates the site’s art deco identity, aligned with modern day specification and requirements.
The 89,904 sq ft (8,352 sq m) state-of-the-art logistics and distribution space available now.
WINNER.ROBOT.BOAT
Firestone is strategically located 8 miles west of London and one mile west of the ever popular Chiswick. It directly fronts the A4 and is 0.5 miles from Junction 2 of the M4 and 5.8 miles from Heathrow.
*ALL TIMES TAKEN FROM GOOGLE MAPS
DRIVE-TIMES*
M4 - 10 MINS (2.5 MILES)
M3 - 16 MINS (7.8 MILES)
M1 - 18 MINS (9.8 MILES)
M40 - 20 MINS (11.2 MILES)
M25 - 20 MINS (9.7 MILES)
HEATHROW AIRPORT - 14 MINS (5.8 MILES)
CENTRAL LONDON - 39 MINS (9.4 MILES)
GATWICK AIRPORT - 50 MINS (45.6 MILES)
LONDON GATEWAY - 1HR 5 MINS (47.2 MILES)
SOUTHAMPTON - 1HR 20 MINS (74 MILES)
DOVER - 1HR 50 MINS (107 MILES)
TRAIN TIMES
Syon Lane station is located within 10 minutes’ walk providing access to London Waterloo via South Western trains in under 35 minutes.
LOCAL AREA AND DEMOGRAPHICS
2.8
MILLION PEOPLE WITHIN 30 MINS DRIVE
Representing 70% of all people aged 16+
10.2%
EMPLOYED IN TRANSPORT & STORAGE
49,496
CARS PASS BY ON THE A4 (ON AVERAGE PER DAY)
6
MILLION PEOPLE WITHIN 45 MINS DRIVE
Representing 70% of all people aged 16+
3.8%
EMPLOYED IN MANUFACTURING
65%
OF THE AREA ARE ECONOMICALLY ACTIVE
(Within 30 minutes)
288,181
POPULATION OF HOUNSLOW
TRAVEL
M4 J2
2.5 MILES
NORTH CIRCULAR
1.8 MILES
SYON LANE STATION
0.4 MILES /
10 MIN WALK
HEATHROW AIRPORT
5.8 MILES
BOSTON MANOR & OSTERLEY STATIONS
1.4 MILES
BRENTFORD STATION
0.8 MILES
ACCOMMODATION
| sq ft | sq m | |
|---|---|---|
|
Ground floor |
70,592 | 6,558.2 |
|
Mid-level core |
1,075 |
99.9 |
|
First floor office |
8,000 |
743.2 |
|
Second floor office |
8,000 |
743.2 |
|
Terrace office |
2,018 | 187.4 |
|
Gatehouse |
219 |
20.4 |
|
Total |
89,904 | 8,352.3 |
*All areas are approximate GEA unless stated otherwise
PLUS ROOM FOR EXPANSION...
Additional warehouse storage mezzanine
5,221 sq ft (485 sq m)*
* Approximate GIA
Additional office floor
6,925 sq ft (643.3 sq m)
Potential total 102,050 sq ft
(9,480.06 sq m)
SPECIFICATION
-

43.5 metres Yard Depth
-

75 k/N psm Floor Loading
-

Power – 750 kVA with ability to upgrade
-

15 metres Clear Height
-

62 Cycle Bays
-

Secure Location 24/7 Estate Security
-

2 Level Access Loading Doors
-

6 dock level doors (including 2 Euro docks)
-

67 Car Parking Spaces (inc.17 EV Parking Spaces)
-

2 Storey Grade A+ Offices
-

Reach aisle pallet position - 17,236
-

Narrow aisle pallet position - 20,724
Our new state-of-the-art logistics facility is built with a strong focus on ESG compliance. Featuring sustainable construction, energy efficient systems, and ethical business practices, it reflects our commitment to environmental responsibility, social impact, and governance excellence.

-

Minimum BREEAM ‘Excellent’
-

Targeting EPC A+
-

Photovoltaic Panels. c. £85K cost saving per year*
*Estimated savings based upon an assumed electricity cost drawn from the grid of 26p/kWh
-

Rain Water Harvesting
-

17 EV Charging Points
-

Targeting Net Zero Carbon in Operation
-

All Electric Building
-

Thermal Comfort Offices
-

Biodiversity Net Gain
GROUND FLOOR PLAN
70,592 sq ft (6,558.2 sq m)
Firestone LDN comprises a warehouse (including reception & welfare) at ground floor of 70,592 sq ft. and additional mezzanine office and warehouse space.
There are a further 3 floors of office space above. The first
and second floors (8,000 sq ft) and the terrace office (2,018 sq ft).
*All areas are approximate GEA unless stated otherwise
*Please see the technical brochure for further plans and details
Firestone’s private roof terrace offers occupiers a break-out space for meetings, lunch or coffee in a tranquil environment. A great place for business and the wellbeing of members of your team.
The HQ is also within short distance of a variety of amenities including pubs, cafés, hotels and local supermarkets. One mile west of the ever popular Chiswick and 0.5 miles from Brentford.

TIME LAPSE
GALLERY





























